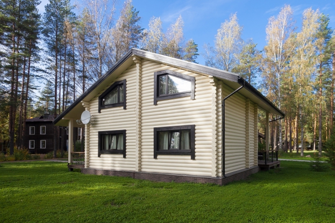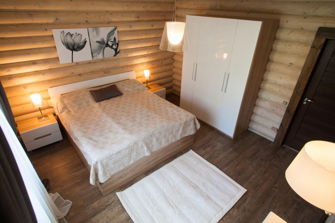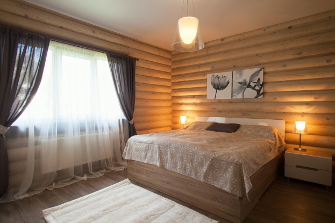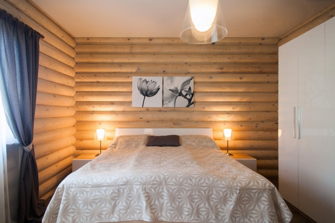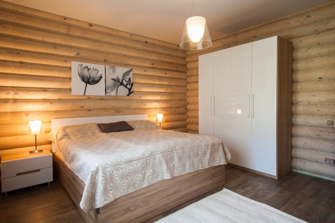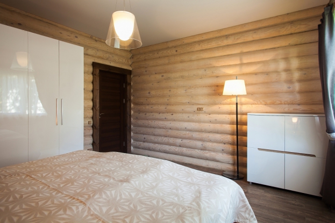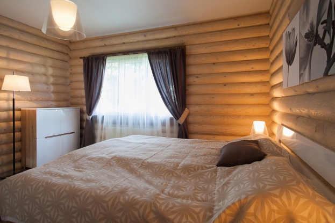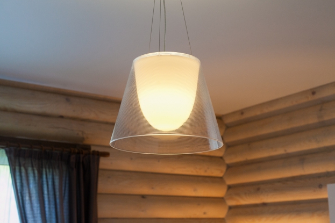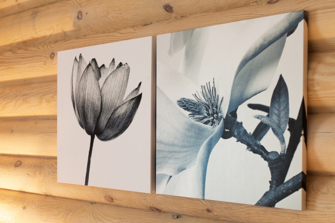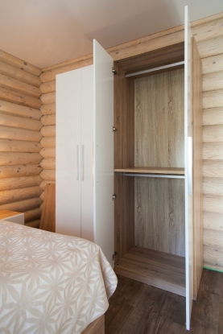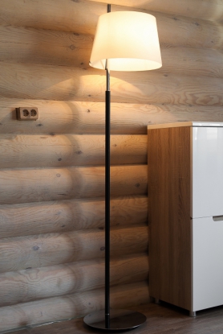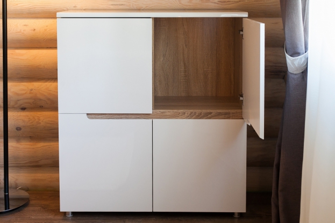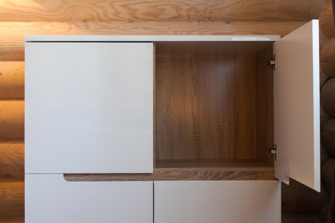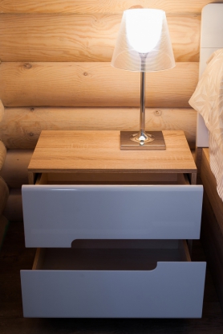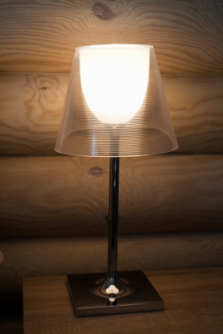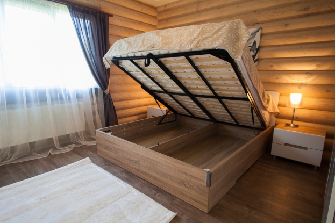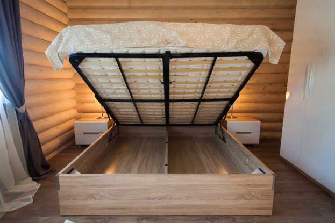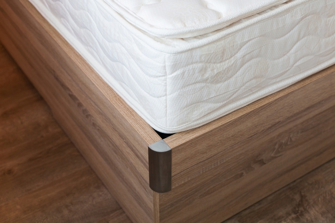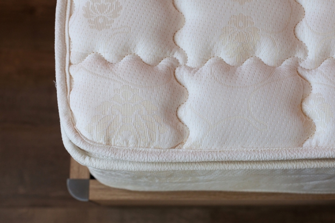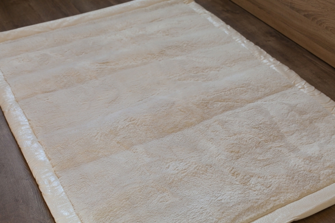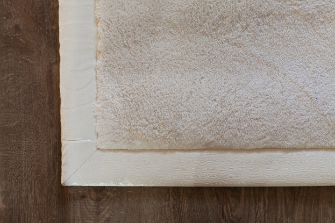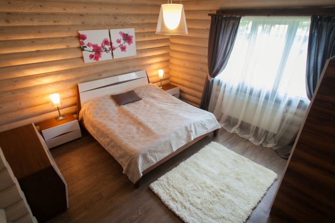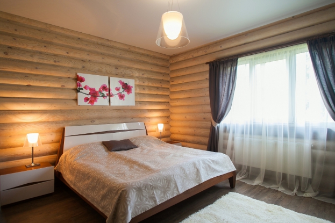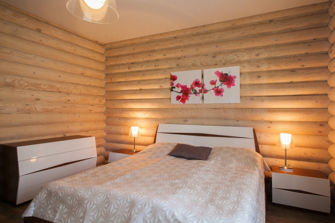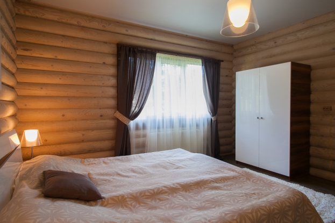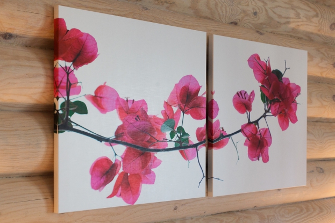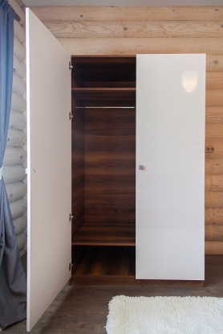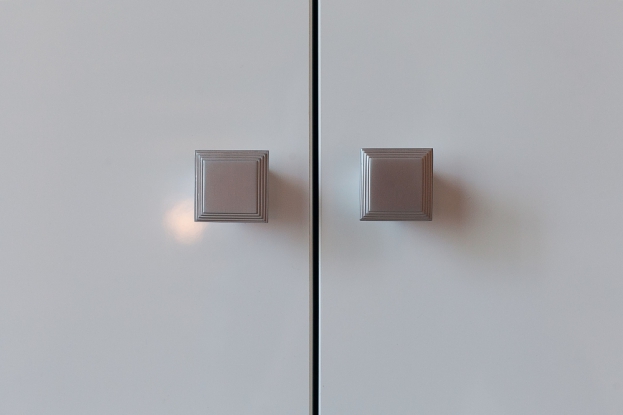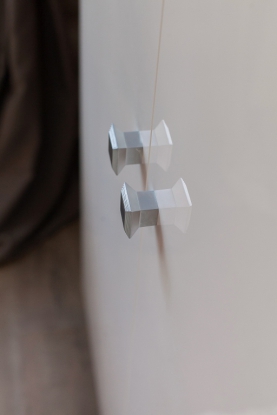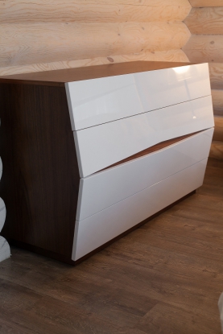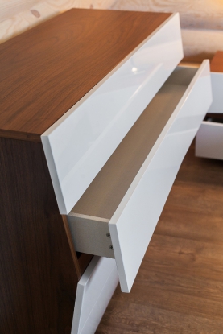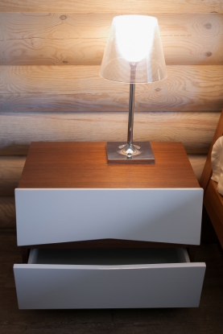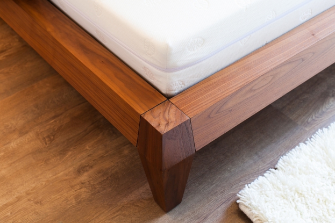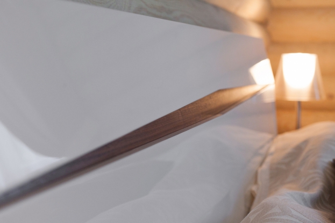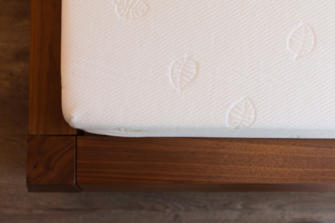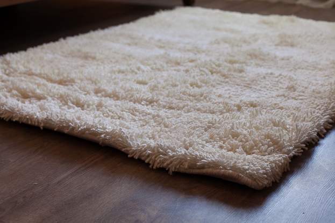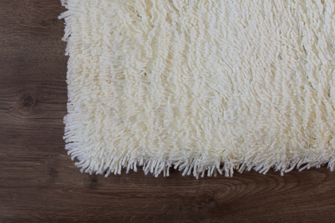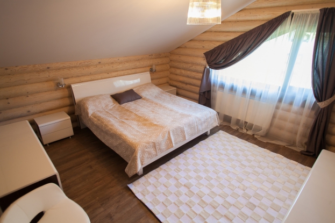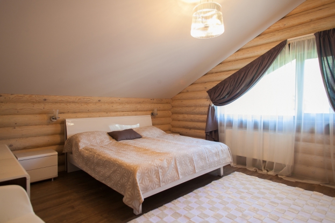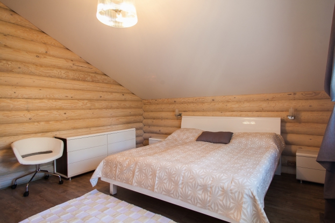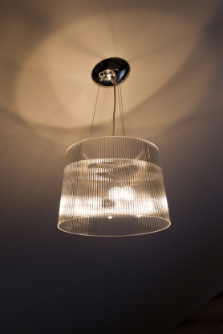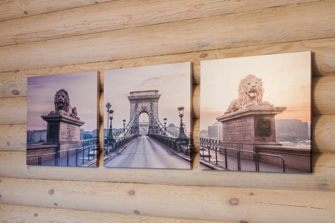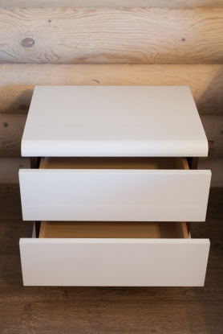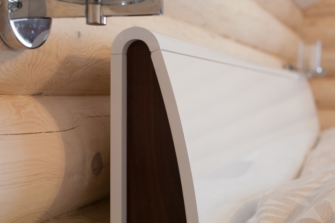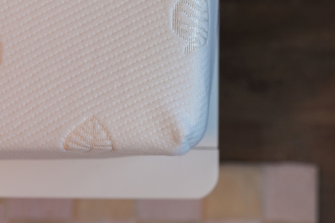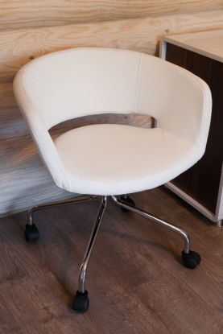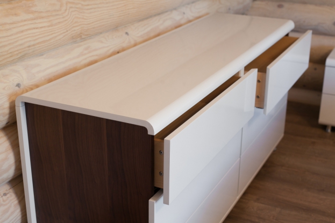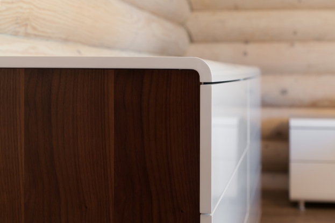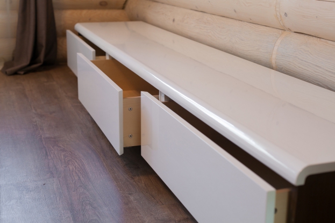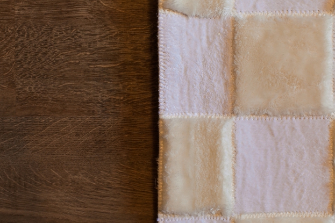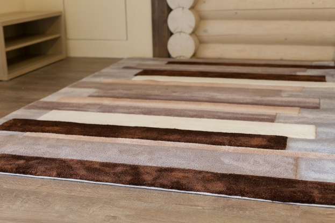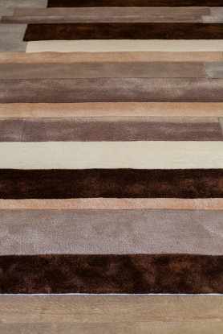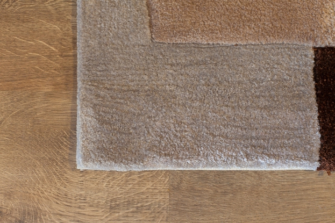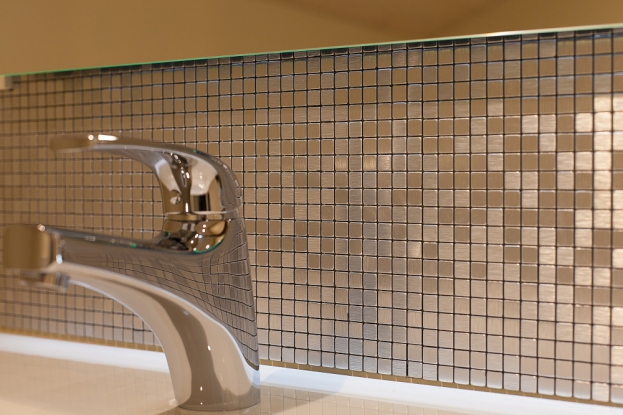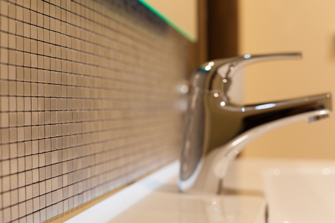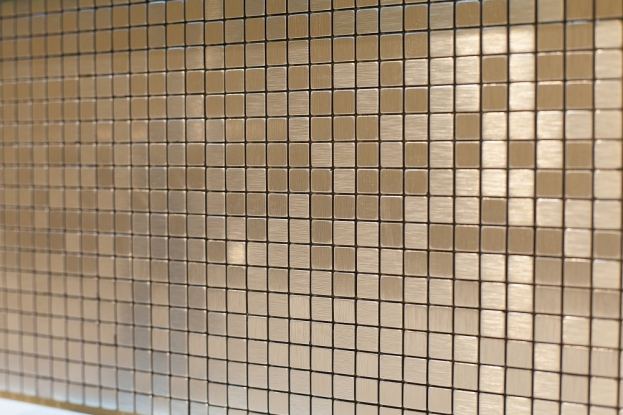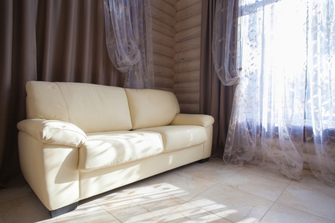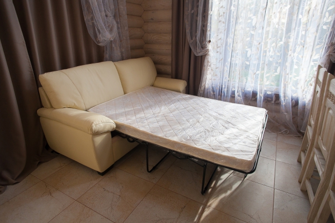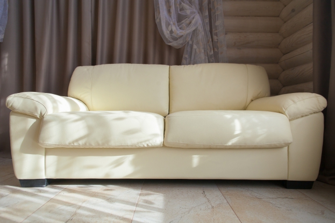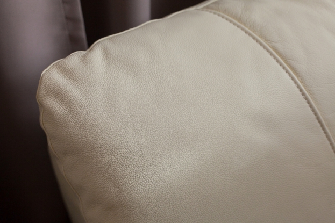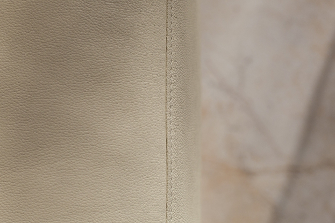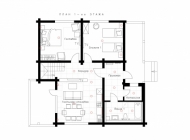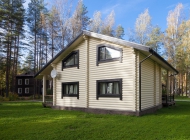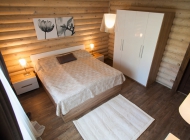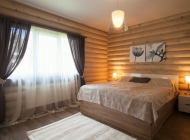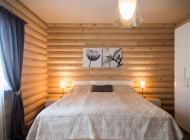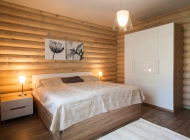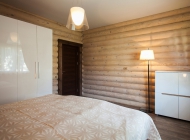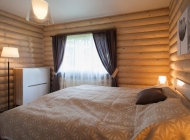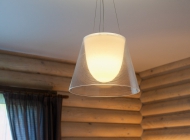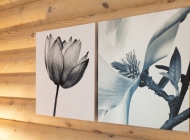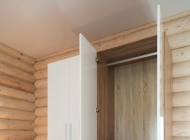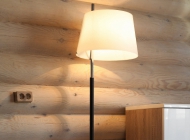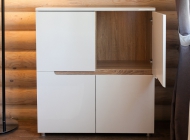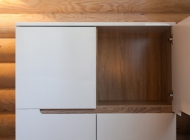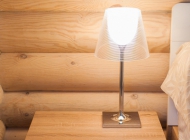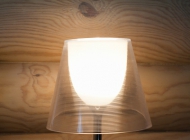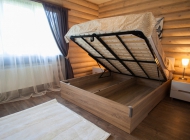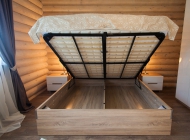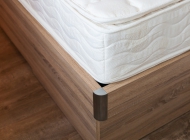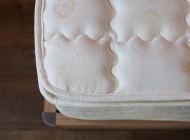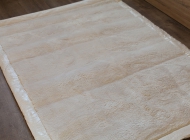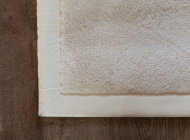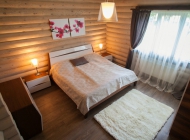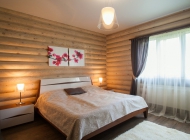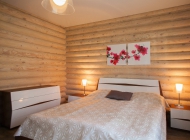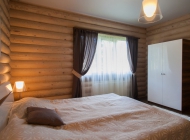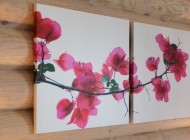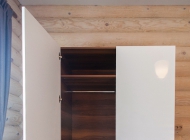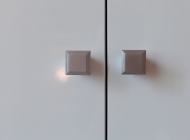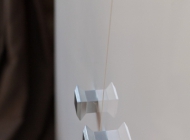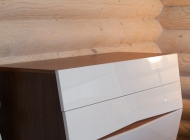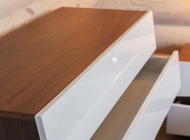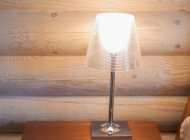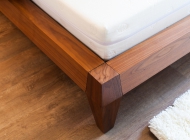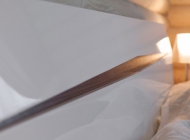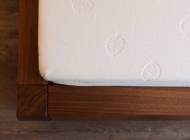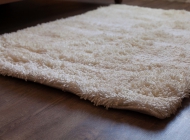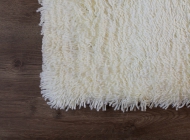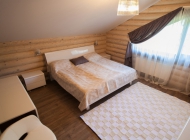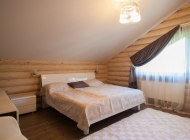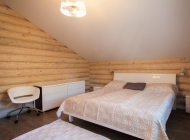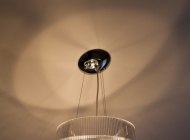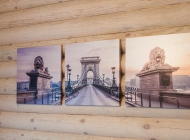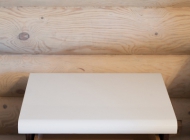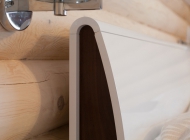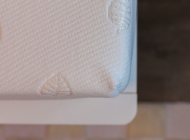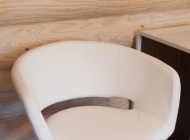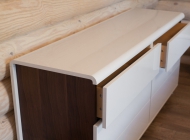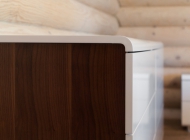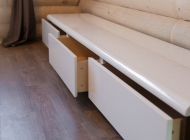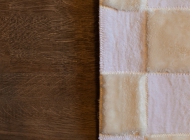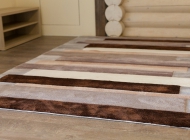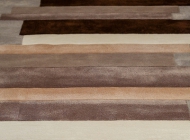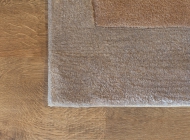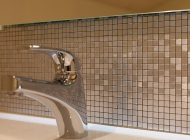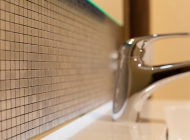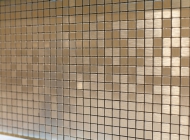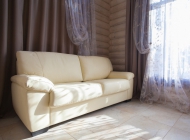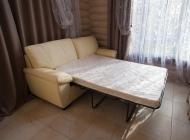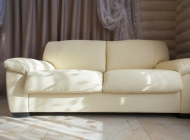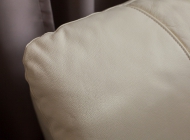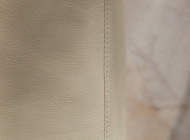Implemented Projects
Design of country houses is one more direction which Planium is specialized in. When creating country house interior, general integrity, harmony of exterior and interior as well as high-quality approach is required. Unlike in city apartments, here you have many extra surfaces and spacious areas, for which the interior should be not only good-looking but also convenient and useful. Tzar cottage is implemented from cylindrical timber. When creating the interior, designer's task was to match the texture of natural wood with furnishing and accessories as well as to create a feel of harmony and naturality. Therefore warm natural tones of white, beige and brown are predominant in the interior. Furnishing is without excessive details, but it still keeps functionality, which ideally suits a calm and meditative lifestyle in the country. All furniture is implemented from environment-friendly materials of high quality: natural veneer, noble genuine leather, high-gloss panels. Each bedroom is equipped with its own comfort-class furniture set. You will be delighted with a massive double bed with an MDF panel headboard and white gloss lacquer coating. The bed is equipped with a hoisting mechanism and has a convenient and spacious niche for bed linen. Chests of drawers and wardrobes belonging to the same collection complement bed linen without violating the harmony and solve the storage issue. Decoration items help to relieve the interior: posters and carpets with outstanding design, wear-proof and easy to clean. An ergonomic and stylish convertible sofa bed with genuine leather upholstery is located in the living room. It is completed with a comfortable mattress and a convenient folding mechanism. It can easily and quickly be transformed into another sleeping place for guests. The interior can be described in general as functional and comfortable, which allows to forget the stress and worries of the rest of the world and relax in the open air. |
choosing residential estate.



allows to see
how your apartment will look
in real life
|
|
Стоимость товаров и услуг для владельцев VIP-карты "Планиум", руб
|
Стоимость товаров и услуг для обычного пользователя, руб
|
|
Мозаика металлическая ( 2 кв.м) |
5 000 |
8 000 |
|
Корпусная мебель коллекции "Македония" для спальни |
70 256 |
112410 |
|
Корпусная мебель коллекции "Дриада" для спальни |
73 099 |
116 958 |
|
Корпусная мебель коллекции "Нереида" для спальни |
58 963 |
94 340 |
|
Матрасы ( 3 шт.) |
43 031 |
68 850 |
|
Мягкая мебель в гостиную |
34 744 |
55 950 |
|
Предметы освещения для трех спален |
26 719 |
42 750 |
|
Предметы декора (ковры, постеры) |
35 319 |
56 510 |
|
|
|
|
|
Ремонтно-отделочные работы и работы по установке и сборке мебели, подключению электрики, контроль качества работ и товаров на объекте от компании "Планиум" |
49 240 |
|
|
|
|
|
|
|
|
|
|
Итоговая стоимость товаров из каталога «Планиум»:
|
396 370 руб. |
604 908 руб. |


Обустройство загородных домов — еще одно направление работы компании Planium.
Работа над интерьером загородного дома требует общей целостности, гармонии экстерьера и интерьера и высокопрофессионального подхода. В отличие от городских квартир здесь много дополнительных плоскостей и обширных пространств, для которых нужно продумать не только красоту, но и удобство использования.
Коттедж «Царский» изготовлен из цилиндрованного бруса. При его обустройстве стояла задача сделать так, чтобы фактура натурального дерева выигрышно сочеталась с меблировкой и аксессуарами и было создано ощущение гармонии и близости к природе. Поэтому в интерьере преобладают теплые натуральные оттенки белого, бежевого, и коричневого.
Меблировка без лишних деталей и, при этом, без ущерба функциональности - идеально подходит для спокойного и созерцательного загородного образа жизни.
Вся мебель выполнена из экологически чистых материалов высокого качества: натуральный шпон, благородная 100% - кожа, high-gloss панели.
Каждая спальня укомплектована своей оригинальной коллекцией мебели комфорт-класса.
Порадует массивная двуспальная кровать с изголовьем из МДФ- плиты и покрытием из белого глянцевого лака, которая оборудована подъемным механизмом с удобной вместительной нишей для хранения постельного белья. Комоды и шкафы одной коллекции гармонично дополняют спальные комплекты и решают вопрос хранения вещей.
Внести разнообразие в интерьер помогают предметы декора: постеры и ковры с оригинальным дизайном, износоустойчивые и удобные в чистке.
В гостиной расположился стильный эргономичный диван-кровать с обивкой из натуральный кожи в комплекте с комфортным матрасом, оснащенный удобным механизмом раскладывания. Он легко и быстро превращается в дополнительное спальное место для гостей дома.
В целом, обстановку данного дома можно описать как функциональный комфорт, который позволяет отдохнуть от городских излишеств и суеты и расслабиться на свежем воздухе наедине с природой.
-
 ЖК «Юттери» 2-х комнатная квартира
ЖК «Юттери» 2-х комнатная квартира
-
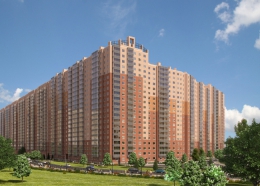 Проект 46: "Тулон" 3-х комнатная квартира №3Б (109.0 м2)
Проект 46: "Тулон" 3-х комнатная квартира №3Б (109.0 м2)
-
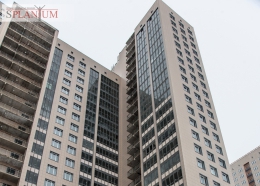 ЖК "Ленинградская Симфония" 2-х комнатная квартира (82.72 м2)
ЖК "Ленинградская Симфония" 2-х комнатная квартира (82.72 м2)
-
 ЖК "Ленинградская Симфония" 2-х комнатная квартира (76.27 м2)
ЖК "Ленинградская Симфония" 2-х комнатная квартира (76.27 м2)
-
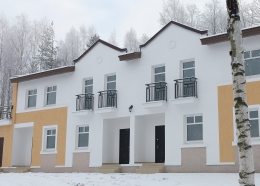 Проект 47: "Лоэнгрин" Двухэтажный таунхаус (100.6 м2)
Проект 47: "Лоэнгрин" Двухэтажный таунхаус (100.6 м2)
-
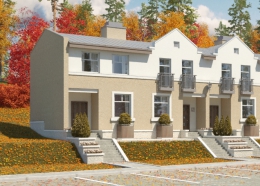 Проект 48: "Весту" Двухэтажный коттедж (120 м2)
Проект 48: "Весту" Двухэтажный коттедж (120 м2)
-
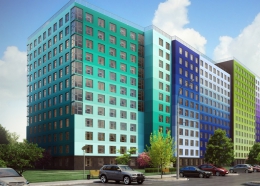 ЖК "Силы Природы" 1 комнатная квартира (52.0 м2)
ЖК "Силы Природы" 1 комнатная квартира (52.0 м2)
-
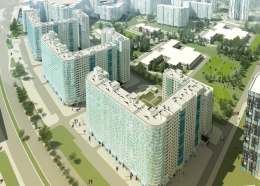 ЖК «Огни Залива» 2-х комнатная квартира (55.43 м2)
ЖК «Огни Залива» 2-х комнатная квартира (55.43 м2)
-
 Проект 19: "Тенея" 3-х комнатная квартира № 3Б (112.6 м2)
Проект 19: "Тенея" 3-х комнатная квартира № 3Б (112.6 м2)
-
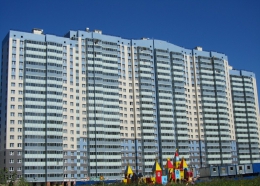 Проект 01: "Элида" 1 комнатная квартира-студия типа 1сА1* (23.6 м2)
Проект 01: "Элида" 1 комнатная квартира-студия типа 1сА1* (23.6 м2)

